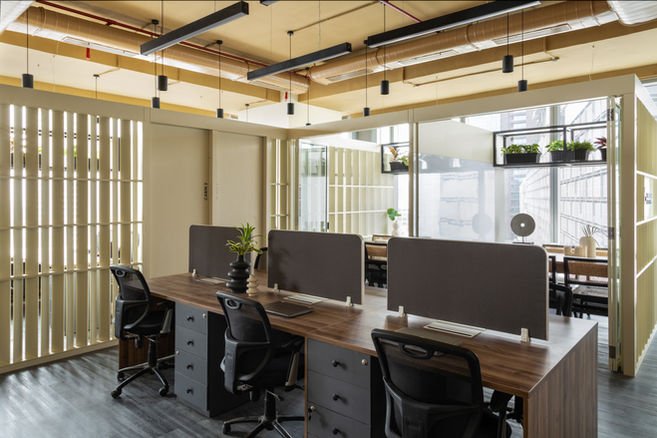SPACE BETWEEN THE SCREENS
Set inside the tallest Skyscraper in Dadar, ‘Kohinoor Square’, this 1000sqft space is a corner office on the 10th floor, with east-facing curtain walls and abundant natural light streaming in.
Designing a post-pandemic office space, the Architects wanted to replicate qualities of a home for office goers- a sense of warmth and calm, a softness, a space that allows one to reflect and relax and find joy to work in. The initial diagramming informed the Architects that they must accommodate for flexibility in design in order to allow for multifunctional spaces and create porous design elements that allow the light to move freely and for the spaces to breathe.
This minimalist design uses only a handful of strategically placed screens to carve up functions of the elegant workspace. These screens are the primary design element that organise space and weave a tactility through the office. The idea was to accommodate flexibility through design in order to allow for breathable multifunctional spaces and create porous design elements that allow natural light to move freely.
The palette of warm neutrals is dominated by ivory walls and screens, contrasted with black metal frames, furniture and vinyl flooring. Sleek metal frames hold planters that continue along the entire extent of windows. Lighting design is functional and consistent throughout all spaces. Wood-top desks, Rattan furniture and plants introduce natural textures and tactility to the soft neutrals.











